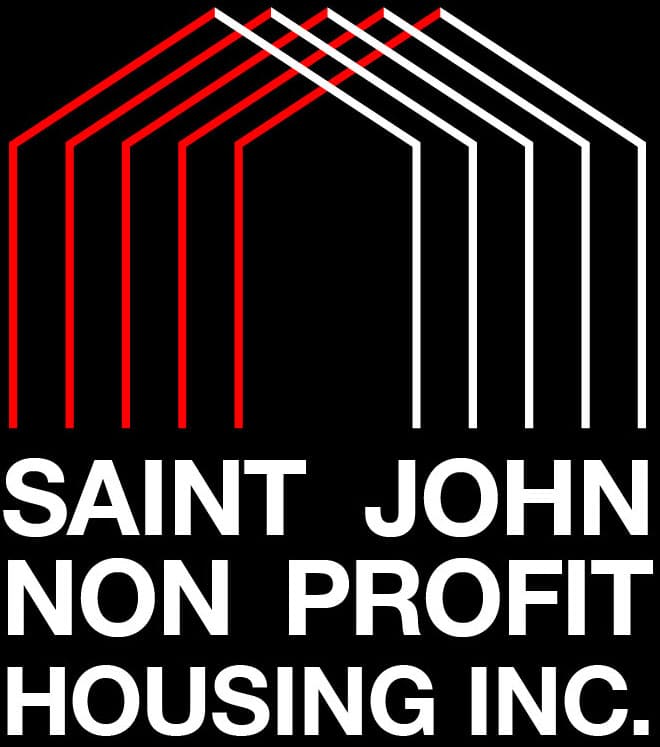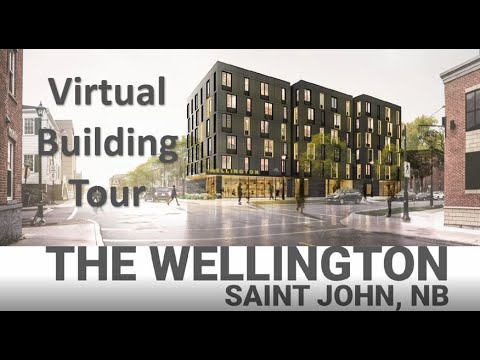The Wellington
Future-Oriented Architecture

Located in the historical intersection of Union and Wellington streets, Acre Architects showcases how buildings of the future can be inclusive, sustainable, liveable and fit into the fabric of the neighbourhood.
Neighbourly Coexistence
The Wellington is an Inclusive Housing community of diverse residents of all incomes ages, cultures and life experiences.
Inclusive Housing fosters relationships among people and vibrant community life. It promotes safety and allows people to experience life in a neighbourhood.
That's why the Wellington is:
Mix of Market and Affordable Suites
Welcoming and community-facing
Close to community amenities such as recreation, transit, shopping, and medical services
Physically accessible

Green, Innovative, Sustainable Living
Designed to international Passive House energy efficiency standards, the Wellington will be one of the most sustainable projects built in Eastern Canada.
A PHIUS (Passive House Institute US) certified building is a structure that has been designed and constructed to meet the rigorous energy efficiency standards set by the Passive House Institute US. These buildings are designed to achieve exceptional levels of energy efficiency, with a focus on minimizing energy consumption for heating and cooling while maintaining high levels of indoor air quality and comfort.
Accessible To All
The Wellington is constructed to the Universal Design Standard.
Universal design, also known as “inclusive design,” is the architectural and creative process of ensuring infrastructure in the built environment is accessible to all, regardless of age, ability or any other demographic.
This design removes separation and provides an environment that is accessible to all.


